Case study
Solid Roofs
Essex
Residential

Free Quotation
?We offer a free, no obligation design and quotation service

Full Technical Survey
?When you have signed your contract with us, our surveyor will perform a full technical survey

Planning Permission
?We create all drawings and liaise with your local authority

Building Regulations
?We submit and deal with all building regulations compliance on your behalf

Groundworks
?Our base teams create the foundations for your project and any new drainage

Brickwork
?Our skilled bricklayers build any brick or block on your project and macth your existing as close as possible

Installation
?Our experienced teams will install your chosen UPVC or aluminium products

Leadwork
?Our skilled lead man sealed your new extention to you house

Snagging
?Experienced snagging engineer completes minor finishing tasks
Our brief was design a space that would integrate the kitchen and dining room to create a large open plan living space the whole family could enjoy.
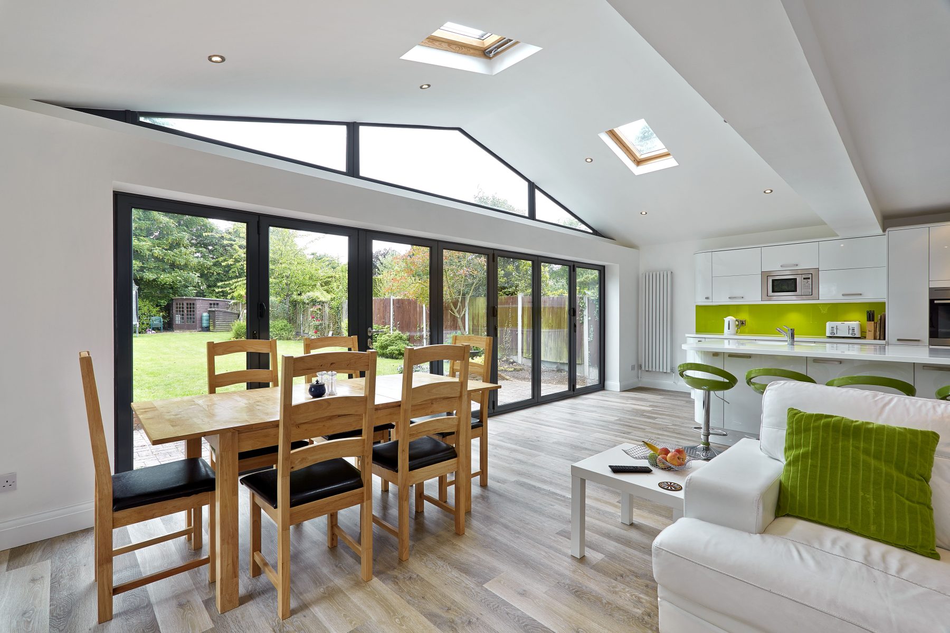
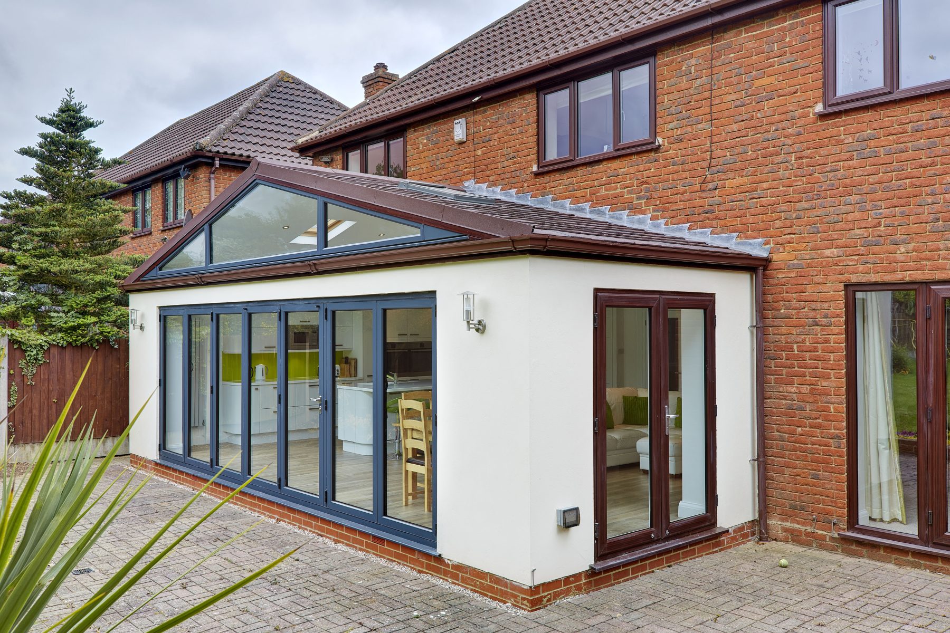
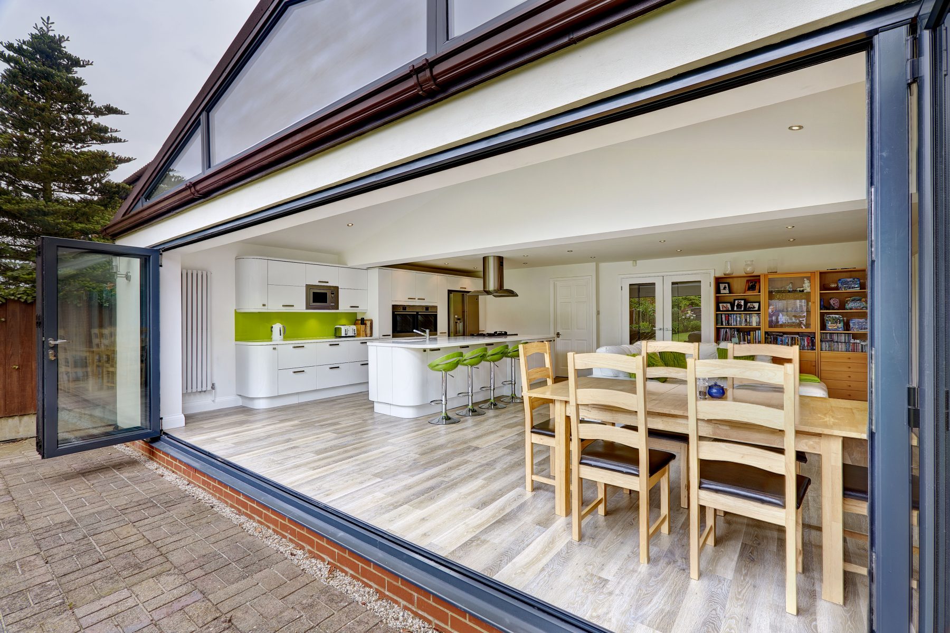
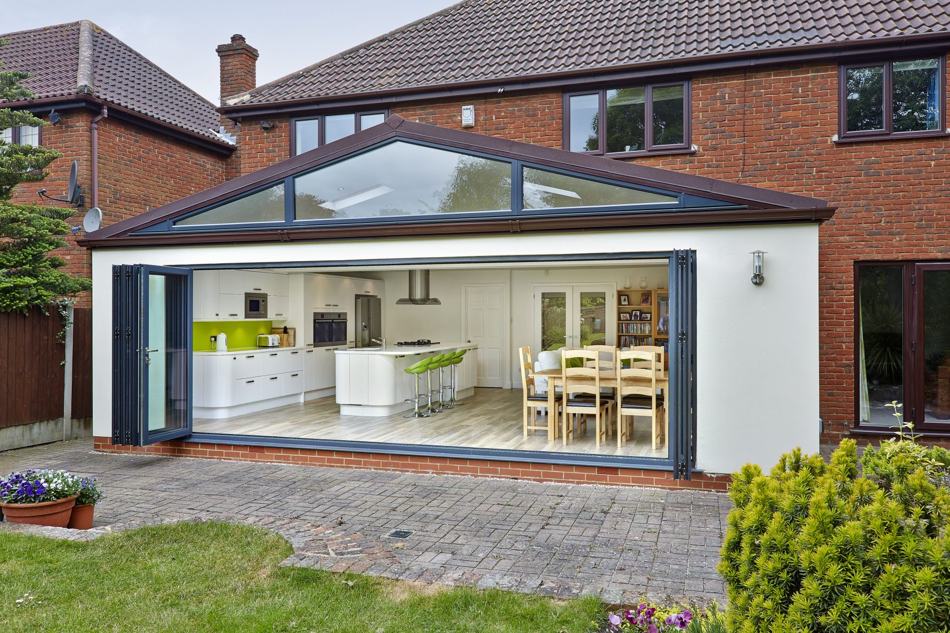
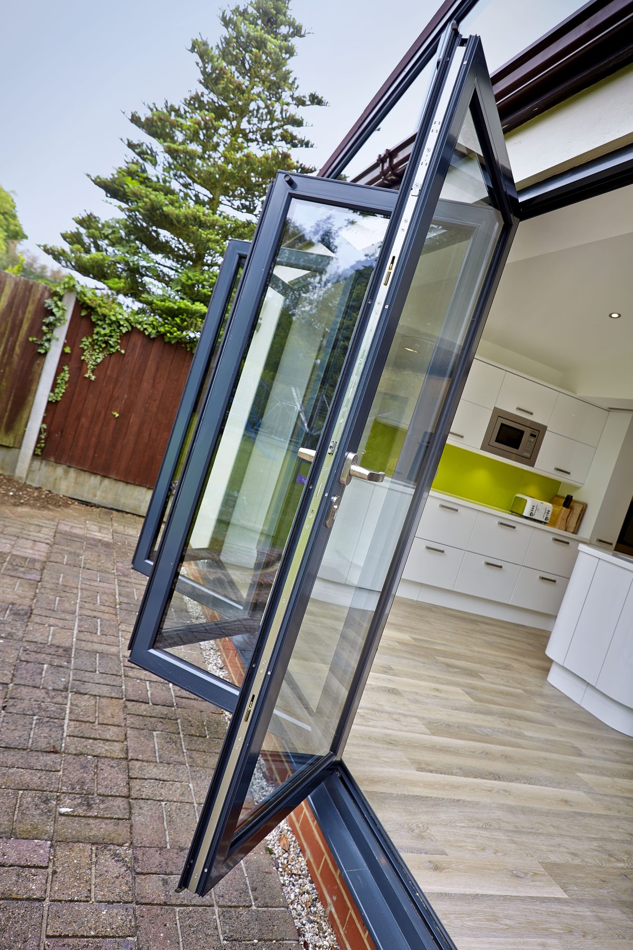
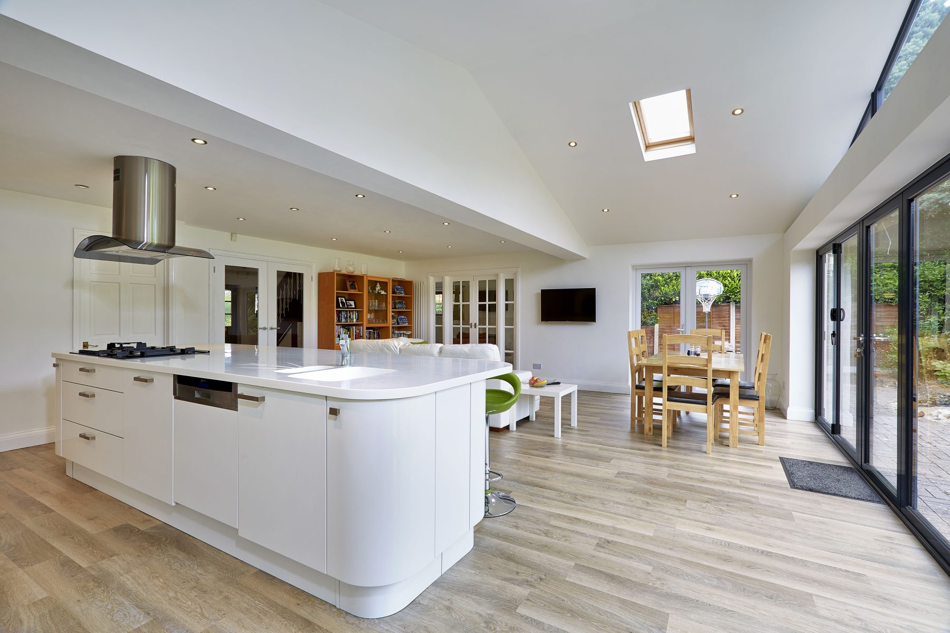
We are specialists in the field of single story extensions and discussed a range of options with the client including extending the conservatory or constructing an orangery but the client opted for the removal of the old conservatory and an extension incorporating the Guardian solid roof. We removed the internal wall between the dining room and the kitchen and also the rear wall of the dining room and kitchen. We then created a gabled design solid roof extension incorporating a large set of bi-folding doors so the family could make the most of the garden during the summer months.
For a hassle-free free quotation contact us or chat with the team now on 01252 629955.