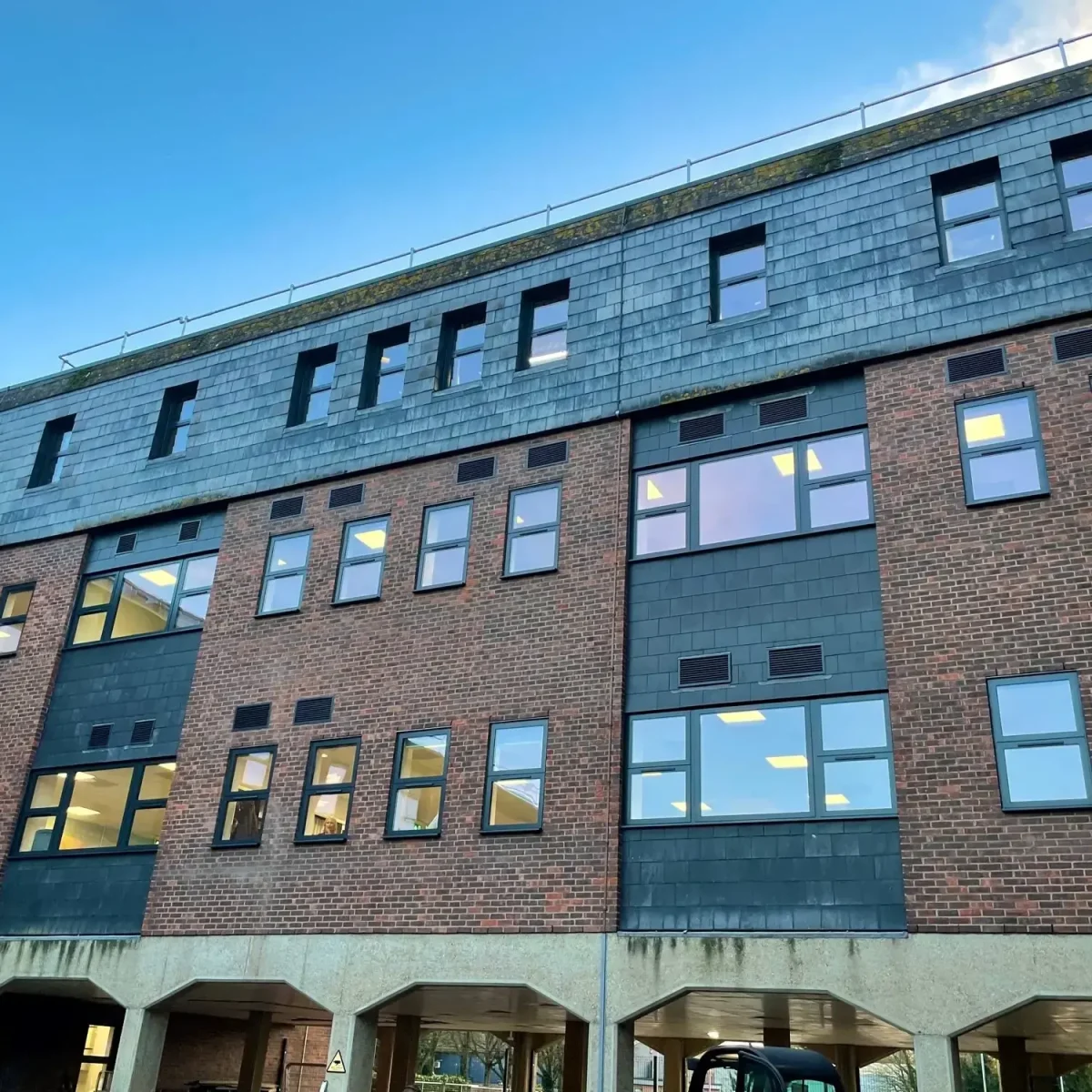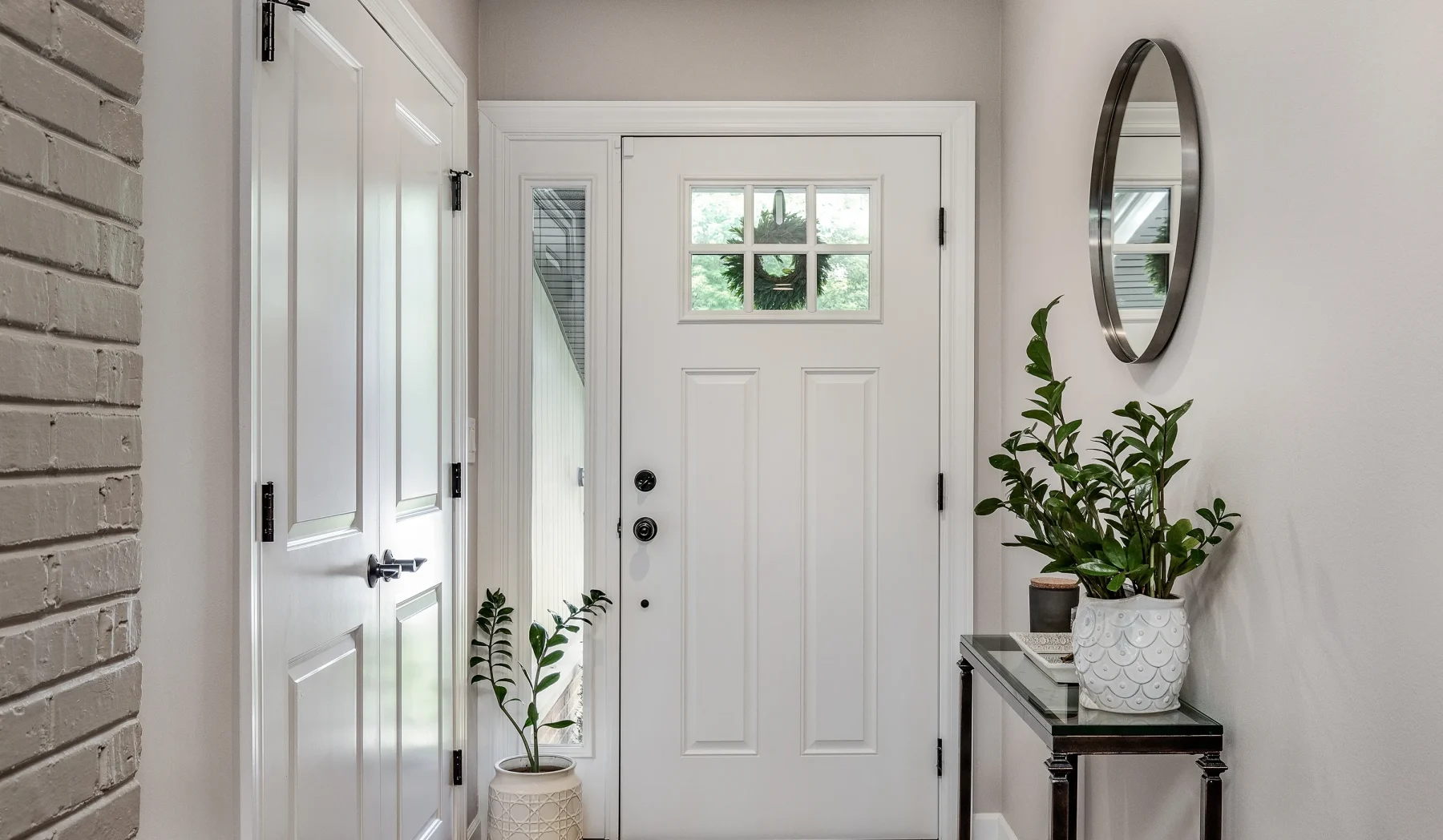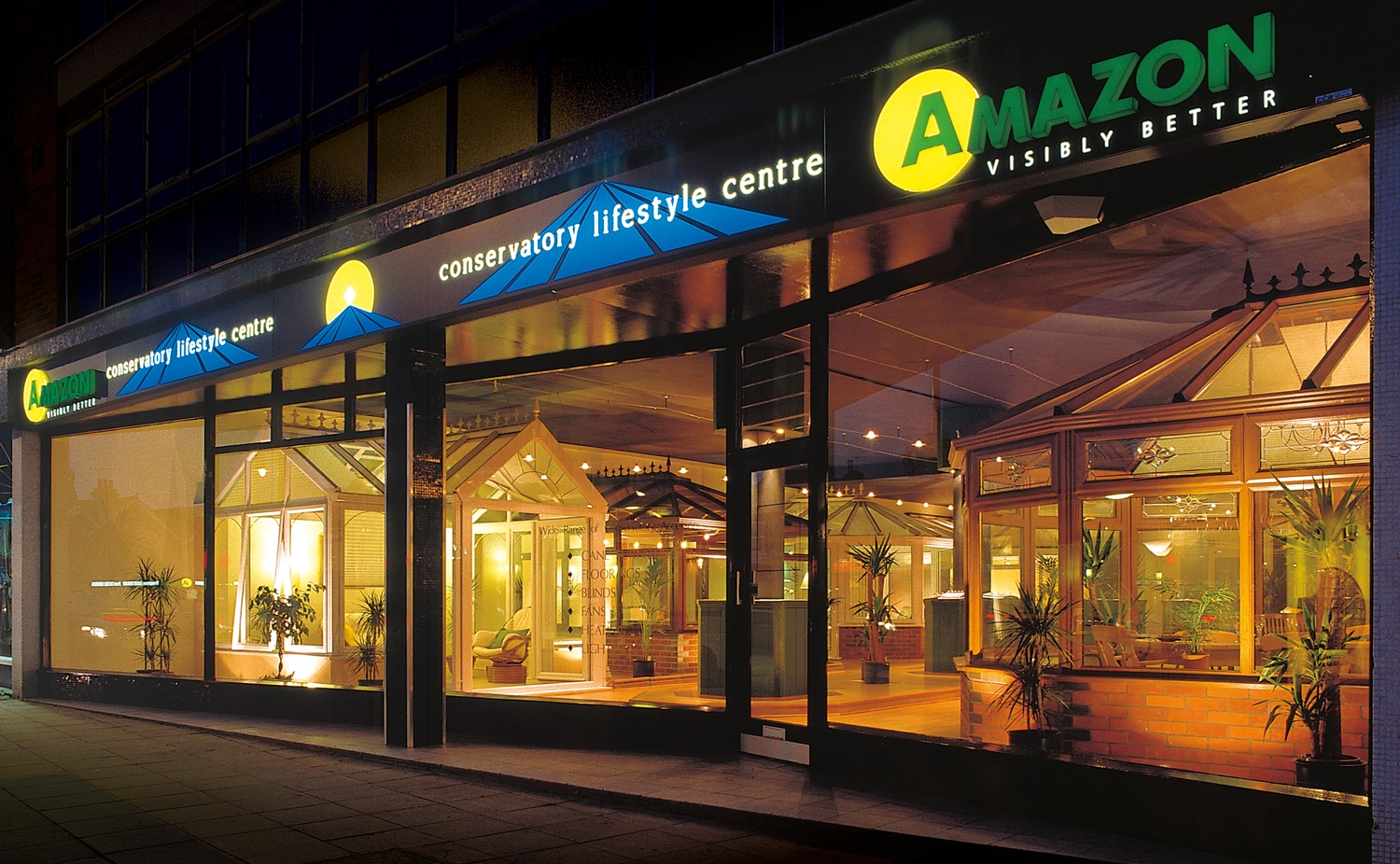Amazon Windows visibly better
Improving homes across the South
Quality products & unrivalled service from a company that cares

Proactive, professional and reliable
CommercialWhere we shine
Our skilled teams of installers and team in the offices have been with us for years and are totally committed to making sure you get the best products and service available.



You will benefit from our wealth of experience and get to see how much we care about what we do. You can also be assured you will be buying some of the best products available at a price which might surprise you.

Continuously trading for 35 years, we really care about what we do and you will see that through our work. Both our office staff and installation teams have been part of the family for decades which ensures you will receive a friendly personal service.

We have been an approved member of the Consumer Protection Association for over 30 years which confirms we are fully vetted, highly skilled, competent and insurance protected. We are also Fensa registered & SMAS certified for health & safety.

Our close knit team of people who who have been with us for years all share the common goal of making your home improvement journey as stress free as possible so you can relax and enjoy how your new products enhance your home.

Always at the forefront of glazing and product technology, we were the first company in England to install the solid roofing system we still use today. All our products have been rigorously tested for quality, security & durability.

With our diverse teams of in house talent, you can be safe in the knowledge that whatever your project entails we have the expertise to complete the whole project so you only have to liaise with one company.

Windows & door customers

Solid roofs installed

Conservatories installed

Happy customers

For a hassle-free free quotation contact us or chat with the team now on 01252 629955.